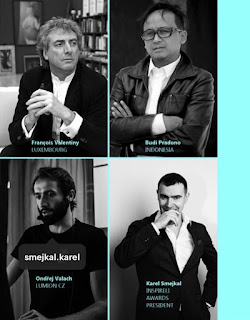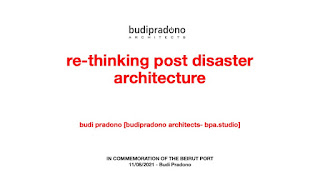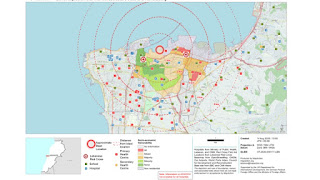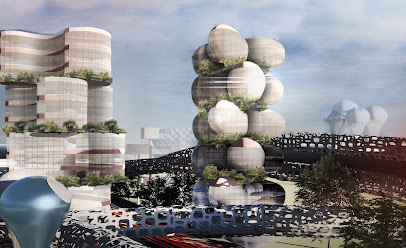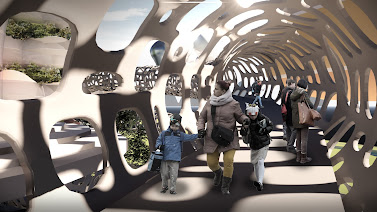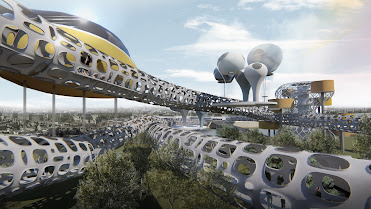KONSEP KOMPLEK ISTANA WAKIL PRESIDEN
Komplek Istana wapres merupakan salah satu symbol negara yang paling penting, sebuah representasi simbol eksekutif negara di dalam konsep trias politica. Bangunan komplek istana wakil presiden secara pola tata kawasan merespon penempatan dari istana presiden di daerah KIPP ibu kota Nusantara, sehingga secara pola tata bangunan antara bangunan presiden dan wakil presiden seperti berkomunikasi satu sama lainnya dan terkait secara aksial melalui imajiner linier.
Sebagai sebuah symbol, kawasan istana presiden menjadi elemen penting sebagai landmark atau tetenger yang mencerminkan Negara dan Ibu Kota Negara. Wakil Presiden sebagai sebuah symbol negara seperti presiden merupakan representasi dari negara, dengan kewibawaan memimpin dan ketegasan.
Konsep perencanaan komplek istana wakil presiden, merupakan representasi dari kewibawaan dan keteguhan, Dwiarya symbol ketegasan orang tertinggi kedua dari Republik ini, sosok simbolis negara sebagai representative desain komplek istana wakil Presiden. Komplek bangunan harus tegas dan berwibawa, sebagai sebuah wibawa bangsa, menjadi Dwiarya Wibawa bagi negara dan masyarakat Indonesia.
PEMBAGIAN GUBAHAN MASA
Kompleks Istana wakil presiden ini secara zonasi dibagi menjadi 5 bagian. Bagian pertama adalah istana yang ditempatkan puncak paling tertinggi, lalu ada hutan konservasi, hutan konservasi ini merupakan sisi timur kawarasan dimana kondisi kontur yang curam sehingga kita merekomendasikan area ini dipertahankan lalu ada kompleks Gedung kesekretariatan lalu kompleks Gedung wakil presiden dan ada komplek rumah kediaman wakil presiden berada disisi utara barat laut, setiap kompleks bangunan ini memiliki akses tersendiri. Khusus bangunan pendukung pas pampers berbentuk melengkung setengah lingkaran mengikuti bentuk istana presiden yang bulat dan karena kompleks pas pampers ini sangat krusial berada ditengah dan memiliki akses keseluruh bagian dari kompleks yang ada disini termasuk landasan helicopter.
BANGUNAN ISTANA
Bangunan wapres ini merupakan bangunan untuk pertemuan-pertemuan kenegaraan. Bangunannya memiliki ide dasar berbentuk oval yang memiliki simplifikasi bunga Rafflesia Arnoldi, bunga ini memiliki kelopak 5 sehingga gubahan masa ini menyerupai bunga rafflesia arnoldi yang sedang mekar.
Bangunan ini dikelilingi oleh reflecting pond sebagai symbol kejernihan. Didalam kompleks ini dibawahnya selain ruang-ruang rapat penunjang juga ada area perpustakaan maupun galeri yang merepresentasikan para mantan wakil presiden yang lalu. Pada bagian belakang istana kita mengajukan rancangan berupa taman bunga. Taman bunga ini merupakan ikon sebagai penyeimbang sekaligus memberikan respon yang positif untuk istana Presiden sehingga ikon bunga ini dapat dijadikan wahana bagi masyarakat untuk dapat menikmati taman ini yang merupakan representasi dari sejarah Indonesia sehingga Sky Garden ini memiliki tema taman representasi taman tropis dari berbagai pulau di Indonesia sementara kuncup dari bunga ini merupakan lift transparan menuju kepuncak dari bunga ini merupakan symbol kemajuan dari wakil presiden terdahulu wakil presiden Bj Habibie yang memiliki pemikiran dan kemampuan yang diakui dunia.
Di titik puncaknya masyarakat dapat melihat kompleks Kawasan wakil presiden ini sekaligus istana presiden dari kejauhan sebagai symbol kenegaraan.
GALLERY / MUSEUM APPRESIASI MANTAN WAPRES
Para mantan wapres sebagai symbol wakil dari presiden merupakan orang orang penting, berpengaruh yang memiliki legitimasi dari rakyat. Sejatinya mereka memiliki berbagai prestasi maupun sejarah yang dapat di tunjukan dengan pembuatan Gallery maupun ruang perpustakaan yang dapat dijadikan sebagai bahan pelajaran bagi generasi baru juga agar masyarakat yang berkunjung dapat belajar dan meningkatkan apresiasinya. Contoh sejarah wakil presiden BJ Habibie yang menghasilkan hak paten di dunia penerbangan dan menciptakan pesawat udara perlu dibuat museum / gallery nya, kemudian Hamengkubuwono IX yang pernah menjadi wakil presiden memiliki peran yang penting dalam bernegosiasi dengan penjajah Belanda dan bagaimana perannya dalam transformasi dari pemerintahan Hindia belanda ke Republik, maupun cotoh Wapres Jusuf kalla sebagai negosiator ulung dalam mendamaikan berbagai konflik. Begitu juga Megawati sebagai ibu Negara yang pernah menjabat wakil presiden dapat diabadikan koleksi bunga yang terkenal sampai di Korea Utara. Oleh karena itu penciptaan Taman rakyat di belakang kantor wapres sekaligus sebagai penanda semangat baru di IKN ini.
BANGUNAN RUMAH DINAS WAPRES
Bangunan ini dirancang sebagai rumah kediaman bagi seorang wakil presiden sehingga rumah ini dapat merepresntasikan symbol-simbol arsitektur nusantara secara modern. Organisasi ruangnya mengikuti organisasi bangunan arsitektur tradisional Indonesia yang terdiri dari area lobby penerima, area ruang tamu penerima, terdiri dari lounge dan ruang-ruang meeting juga tempat tidur bagi para tamu. Keduanya terdiri dari dengan court yard. Court yard ini berisi taman tropis yang merepresentasikan taman-taman yang ada di beberapa Indonesia sehingga setiap ruangan yang ada mendapatkan pencahayaan matahari maupun perasaan dekat dengan alam. Pada bagunan rumah dinas juga dibuat konsep yang sama terbuat dari box dan didalamnya terdapat court yard dimana area ruang makan maupun tempat tinggal mengarah terhadap taman ditengah rumah ini. Bangunan-bangunan pendukung lainnya seperti ruang tamu berada tersebar di kiri dan kanan rumah meskipun terbuat dari beton berupa pilotis yang merepesentasikan arsitektur nusantara.
BANGUNAN SEKRETARIAT WAPRES
Bangunan ini terdiri dari 3 masa bangunan yang berorientasi smart office sekaligus green office yang menganut konsep open layout diatasnya rooftopnya menggunakan photovoltaic panel sebagai usaha penyerapan energi matahari. Disini juga disediakan podium deck sebagai ruang terbuka hijau dan fasilitas bagi seluruh karyawan. Ketiga masa bangunan ini memanfaatkan kontur yang ada menggunakan pilotis sehingga mempertahankan area hijau yang lebih banyak. Fasad atau tampak bangunan menggunakan kolom-kolom sebagai sirip untuk mereduksi panas matahari. Diantara sirip-sirip ini ditempatkan pot tanaman yang pada akhirnya menjadikan fasad ini menjadi green fasad. Diantara ketiga bangunan itu juga disiapkan arcade corridor yang menghubungan antar ketiga bangunan tersebut. Konsep in between bangunan dibuat inner garden sebagai pendingin Kawasan sekaligus komunikasi sosial antar karyawan. Disetiap bangunan ini disiapkan green corner. Green corner merupakan taman diatas atap yang langsung memiliki akses kedalam kantor utnuk memberikan kenyamanan alami.
BANGUNAN KANTOR WAPRES
Bangunan ini merupakan representasi dari seorang wakil presiden sehingga fasadenya terdiri dari kolom-kolom bangunan untuk menunjukkan kredibilitas dan kewibawaan untuk seorang wapres.Kompleks ini terdiri dari beberapa court yard (taman) yang saling menghubungkan bangunan satu dan lainnya. Khusus area kantor wapres berada di paling depan dan tertinggi sehingga dari dalam bisa melihat area istana wakil Presiden. Satu kompleks ini menggunakan konsep open layout dan semuanya menggunakan level deck hijau disetiap lantai maupun atapnya. Pada area entrance dibuat porte-cochere khas Indonesia merupakan grand entrance bagi para tamu dimana terdapat kanopi hijau diatasnya hal ini dimaksudkan untuk memberikan kenyamanan bagi para tamu.
BANGUNAN MASJID DI KOMPLEK WAPRES
Bangunan masjid dibuat diantara kantor wapres dan kantor secretariat wapres dimana masjid ini memiliki akses mobil yang independent akan tetapi dengan mengaju kepada green building Indonesia bagi setiap yang kerja disitu orang dapat datang dengan berjalan kaki dengan jarak yang terjangkau kira-kira 100-200m dari kantor wapres maupun kantor secretariat. Bangunan masjid dibuat oval agar supaya menjadi satu tema dengan Istana dan bangunan ini merupakan mempersatukan gubahan masa disekitarnya.
STRATEGI GREEN BUILDING DALAM KOMPLEK WAPRES
Selain seluruh bangunan menggunakan green roof kita mencoba merancang berdasarkan kontur yang ada sehingga mengurangi metode cut and fill. Roofnya menggunakan green roof dan vertical garden. Semuanya sebisa mungkin menggunakan pilotis dan memiliki jarak agar bangunan yang memiliki aspek keamanan yang baik dan memiliki akses jalanan utama.
KONSEP STRUKTUR KOMPLEK WAPRES
Konsep Struktur secara konseptual aalah Desain Kolom Kuat Balok Lemah atau yang kebih dikenal dengan istilah strong column weak beam concept adalah salah satu cara inovasi desain struktur dengan cara membuat sistem struktur yang fleksible yang mampu berdeformasi saat terjadi gempa (memiliki daktilitas yang tinggi) pada jenis perencanaan SRPMK (Sistem Rangka Pemikul Momen Khusus). Persyaratan yang ketat pun harus dipenuhi, untuk menghasilkan struktur yang dapat berperilaku daktail secara SRPMK sesuai dalam SNI 03-2847-2002 bab 23.3. dan SNI 03-1726-2012
Konsep struktur secara prencanaan bangunan juga mengugnakan konsep pilotis dan compact. Konsep pilotis artinya struktur bangunan dibuat mengambang di atas tanah atau tidak menapak di dasar tanah sehingga memberikan ruang bernafas untuk tanah di bawahnya, sebagai ruang udara maupun resapan air. Konsep pilotis tersebut juga merupakan respon perencanaan bangunan untuk merespon kondisi site yang berkontur untuk meminimalkan intervensi langsung terhadap tanah asli, seperti perlakuan cut and fill sehingga dpat diminimalkan.
KONSEP SYSTEM MEKANIKAL ELECTRIKAL KOMPLEK WAPRES
Menggunakan pendekatan konservasi alam, konsep perencanaan system mekanikal mengedepankan konsep sustainability, dengan aplikasi Reduce, Reuse, Recycle. Konsep sustainability didesain tidak hanya dilakukan secara aktif menggunakan perangkat-perangkat MEP, namun juga didukung dengan secara pasif desain bangunan yang merespon kontekstual tapaknya.
Secara keseluruhan desain penghawaan bangunan untuk area-area spesifik menggunakan penghawaan buatan dengan AC namun penggunaan penghawaan buatan diharapkan bisa direduce dengan desain façade yang mereduksi sinar matahari.
Hal lain juga diaplikasikan di dalam konsep konservasi alam di dalam pengolahan limbah air di dalam site, dengan system dark and grey water, air di dalam site tidak hanya dimanfaatkan sekali buang, namun ada upaya reuse di dalam penggunaannya. Dikontrol oleh kolam retensi, pembuangan limbah air kotor ke kawasan mampu dikendalikan baik debit maupun keluaran dari air limbah tersebut yang menuju ke saluran kawasan.
Sistem utilitas kawasan juga didesain dengan memperhatikan aspek estitka, fungsi dan perawatan, dengan system box underground semua system mekanikal maupun elektrikal kawasan komplek wakil presiden dibuat di dalam tanah sehingga tidak mengganggu visual secara keseluruhan. Namun dengan system Box tunnel, memungkinkan adanya kemudahan di dalam perawatan perangkat utilitas tersebut, baik mudah secara akses maupun space untuk utilitas itu sendiri.
KONSEP STRATEGI KEAMANAN KOMPLEK WAPRES
Pendekatan susunan radial pada penataan kawasan komplek wakil presiden memudahkan layering untuk system keamanan, terutama untuk keamanan wakil presiden. Bangunan inti, yaitu istana Wakil Presiden berada di titik pusat kawasan sehingga dikelilingi dengan bagunan-bangunan penunjang yang secara tidak langsung menjadi banteng atau tembok ke bangunan utama. Walaupun secara protokoler tetap ada pengawal untuk wakil presiden, penempatan-penempatan bangunannya juga didesain berdampingan untuk kemudahan akses keamanan. Seperti bangunan paspampres yang secara zonasi berdekatan atau menjadi penghubung antara bangunan istana wakil presiden dengan rumah dinas wakil presiden.
Penempatan area paspampres di antara dua massa banguna tersebut juga menjadi jalur evakuasi darurat untuk wakil presiden, di mana diantara dua massa bangunan tersebut terhubung dengan tunnel underground atau bungker menuju ke gedung paspampres, sehingga apabila ada keadaan kedaruratan bungker tersebut menjadi area penyelamata dan terhubung langsung pula ke heli pad yang terdapat di area atap bangunan paspampres untuk proses evakuasi.

