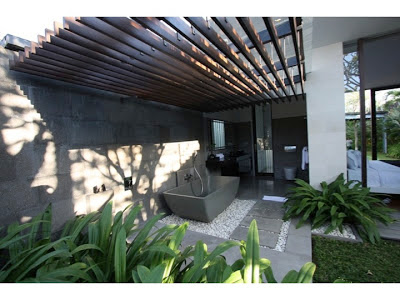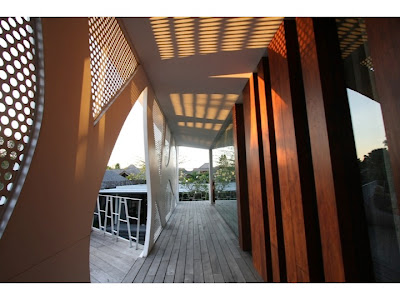Bali, a lush land of mystical temples, is a spiritual paradise that many return to time and again for restoring the senses. It is about as far removed from the hectic frenzy of Jakarta as you can get. And, once a month, Jakarta-based architect Budi Pradono packs his iPad and sketchbook, revs up his Peugeot 206 and heads for Bali’s art community of Ubud to recharge and refuel. The creator of thought-provoking projects such as Taipei’s Pure Shi Shi Lin exhibition space and Flora building has worked across three continents with the likes of renowned Japanese architect Kengo Kuma.
He is currently one of Indonesia’s brightest stars, with an oeuvre that is miles removed from the tropical modern aesthetic of fellow countryman Jaya Ibrahim. Indeed, Pradono is giving a new spin to what the world perceives Indonesian design to be.
Pradono originally wanted to be an artist. After failing to get into art school, the now-40-year-old native of Salatiga instead studied architecture, eventually graduating from Duta Wacana Christian University in Yogyakarta. Pradono credits his parents for instilling a reverence for nature and art at an early age. “My father always encouraged me to be as close as possible to nature. He took me on walks and horseback rides in the bush, forest, rivers and mountains.
My mother was a ballet teacher and I hung out at her ballet studio. Now, whenever I hear classical music, it helps to sharpen my designs.” Pradono also tips his hat to Yogyakarta for fostering his passion for culture. Three hours drive from his hometown, the city opened up a whole new world of inspiration for the budding architect.
“I could enjoy many different cultural experiments and see contemporary art exhibitions or traditional dance performances,”he recalls. “I believe that to be an architect is to trust our journey through life.
That is why I kept moving, working and travelling all around the world.”Upon graduation, Pradono’s first stint was at Beverley Garlick Associates in Sydney. Garlick, herself a pupil of 2002 Pritzker Prizewinner Glenn Murcutt, taught the young architect to be practical.
As the most junior staff member in a small residential firm, Pradono got his feet wet on every aspect of a project, from drafting to model-making. “Garlick’s works use strong language, such as corrugated metal – just like her teacher Murcutt,” observes Pradono. After he established Budi Pradono Architects in 1999, Pradono received the opportunity of a lifetime: a collaboration with Kengo Kuma on a unique project villa sited at the Great Wall in China. To date, his work as project architect on Bamboo House at Commune by the Great Wall remains one of his favorites.
“It was very special for the Kuma office because it was his first foreign project to be built,” explains Pradono.
“Also, I got the chance to see the work of other Asian architects that were erected on the same site – such as Gary Chang, Shigeru Ban and Rocco Yim. But working at the Kuma office was really tough.
I went home to my apartment only twice a week, compared to when I was with Beverly Garlick,
when I had time to enjoy Sydney in the evenings.” budipradono.com
by Rebecca Lo for Surface Asia magazine.













































