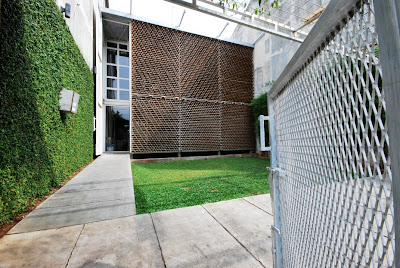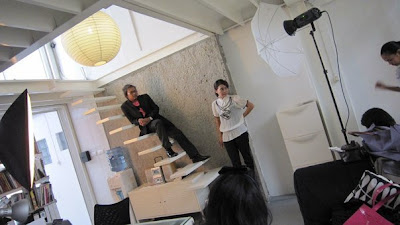Pori-Pori house is a house and also studio of Irwan Ahmett and Tita Salina designed by Budi Pradono. Pori-pori House continues a long tradition in Southeast Asia working from home, a sustainable practice that reduces transport costs and the use of non-renewable resources.The owners of the house are both graphic designers who required a small office/design studio to be integrated with their dwelling.The dialogue between the living and working areas is the essential driver of the brief.
To preserve the privacy of the domestic area, vertical and horizontal zoning is introduced. The ground floor is designated as the working are/design studio and the upper floor as the living quarters for a small family. There is also a private area for the owners at the rear of the building.The front of the house, which overlook a small landscape public park, is designated the public zone.


photo by FX. Bambang SN
The “big idea” in the design is the horizontally hinged opening screen on the public façade, which allows the whole of the home-office to be opened up to the forecourt to create a huge indoor/outdoor space for social functions and academic events. The screen incorporates a “breathing skin” of cut bamboo sections, assembled without nails that project out from a steel frame. This is an inspired climatic responses employing sustainable material. Conceptually the screen is seen as having “pores” that allow the house to breathe. Sunlight is filtered by the screen so that the internal temperature is lowered.
The area between the screen and the house is used as a veranda and smoking area.
Pradono is a passionate advocate of the use of bamboo, and other work by his practice exploring the use of this material has been published in international journals.
(written by Robert Powell in 'New Indonesian House' book)
(written by Robert Powell in 'New Indonesian House' book)
photo by FX Bambang SN
photo by FX Bambang SN
photo by FX Bambang SN
photo by Tita Salina
Kindle, Wi-Fi, 6" E Ink Pearl Display - includes Special Offers & Sponsored Screensavers










