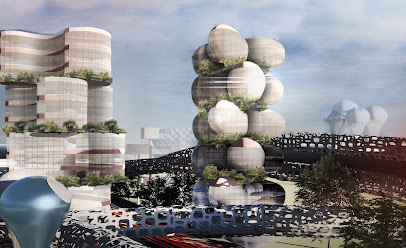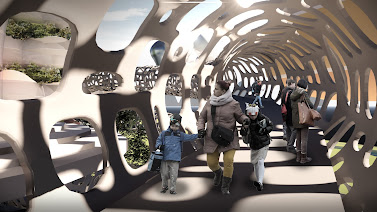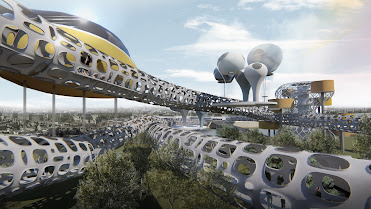OVERVIEW
El Puente De La Esperanza is a new architecture that give asylum seekers
hope for a better future. Everything is fragmented and mutated to create
a new architectural language that defines each program’s characteristic.
Asylum seekers can choose their own methods by exploring the bridge.
We saw the bridge not only as a border, but also as a connective device
to make a better future for the people—to bring hope.
FAQ ANSWERS
1. What's the concept behind the design?
“THE FRAGMENT OF PROGRAMMING”
The program provided inside is fragmented and distributed
along the bridge. All of the programs are connected through
a pedestrian tunnel, so the asylum seeker can choose their own path.
To differentiate the program, each program has its own iconic mass.
Each iconic mass will be mutated on the fragmentation, so that it will be easier to identify.
2. How will you define a respite center for asylum seeker?
“HOUSE OF HOPE”
We define ‘respite’ as a part of each human’s life phase.
It is a phase in which they need positivity, hope, exploration,
and self-improvement. We transform it into architecture by providing
some potential training programs based on analysis as their future preparation.
3.What are the immediate needs for an asylum seeker and how is
your design catering to it?
“LIFE EXPLORATION”
The asylum seekers need life exploration to find out
new things and to learn their potential and life goals.
We transform ‘exploration’ into architecture to help the asylum seekers
EXPLORE and develop their potential.
4. What are the functions of the bridge besides being
a connector between USA and Mexico?
“A PLACE FOR DIALOGUE”
The bridge will be a new architectural space for Mexicans
and Americans to share ideas, culture, and activities together.
5. How is the design responding to the context?
MACRO ANALYSIS
Mexico and the US have a formal grid urban-pattern.
We propose a unique and informal pattern on the border
to create something new and fresh for both countries,
based on the specificity of the place.
It is also to blend and tie both of the countries by understanding
the different and potential aspects to be shared.
SITE ANALYSIS
The Eagle Pass International Bridge is 7m height from the ground.
We are trying to reimagine the bride as a new connector and spirit f
or the people who cross it. We see a potential to utilize the bridge
below and above as a new adventure space for both asylum seekers
and ordinary people seeking entertainment.
By making this area a new experience-based border, t
hen it became new contemporary border device, which will draw
other people in for the new experience.
We also utilize the 565m long bridge by providing another car and
pedestrian way so they can stop by if needed.
6. What is the role of your architecture in dealing with the current pandemic situation (COVID-19, etc.)?
“TIME-BASED ARCHITECTURE”
This pandemic situation teaches the importance of a space that is not limited to only one function, but that is more flexible. Time-based architecture lets the room be converted into a shelter or evacuation area, isolation room, or anything else to meet human needs.
Direct access is also provided from Medical Care to these flexible areas such as sports halls and other open areas to simplify medical services.
“AIRBORNE PATOGEN STERILIZATION”
In addition to creating a flexible area, the air in the ICU and medical room is cause for concern. The air should be sterilized using high-temperature virus inactivation to prevent viruses from spreading. The system diagram will be explained on the next panel (panel page 2, medical treatment section)
7. How do you define the best program for the asylum seekers?
The asylum seekers’ primary needs are accommodation, then they need a support system to improve themselves mentally and physically, such as training center, entertainment center, and medical treatment. Each program’s breakdown function is based on Mexico and US characteristics.
8. How does your design solve the safety issue?
There are only two main entrances (from the administration area). Parts of the grounds have limited or completely restricted access.











No comments:
Post a Comment