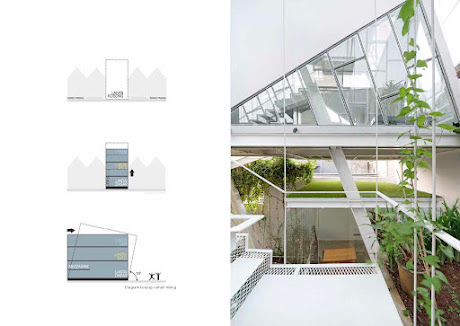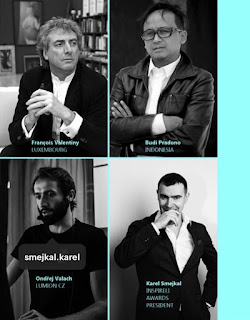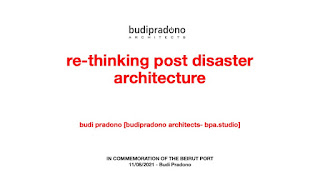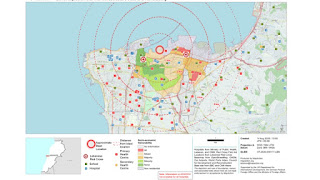Dancing tower hotel
Questioning the status quo of the building.
In big cities throughout the world's metropolises there is a tendency to make typical floors so that they are easy to extrude it.
What happens is the generic facade, generic floor plan, generic window, this is the mantra of the international style followed by capitalism.
these things have created the same architectural language "international style" which presents uniformity in all major cities in the world whether in New York, Hong Kong, Tokyo, San Francisco, Jakarta or Bandung. Generally in the form of a stupid box wrapped in glass. This has lost the identity of a place. Because there is a similarity in architectural language
The question is How to bring the new spirit. How to dismantle the stability of the box building without hurting it? This project tries to question the status quo of modernism.
Response to the urban fabric
Since the location of the hotel tower is very strategic, on Jalan Aceh. Besides being close to government buildings, this project is also close to shopping areas, especially clothing stores that sell various brands from around the world. Lots of factory outlets around the site. The city of Bandung is indeed known as a very developed city for the clothing industry which produces world brands such as Zara, Louis Vitton, Gucci and others.
The site is only 1000 sq meters and surrounded by several buildings. One of the sides is the another 4 star Hotel next to it which was founded in the 90s, and only had a rigid hexagon shape like concrete with aluminum checkered windows which was the trend at that time. then behind it is a massive shopping mall,
the problem is how this building responds to current and future urban conditions. we try to do an urbanity analysis and we know that almost all the commercial buildings in the vicinity, have a similar approach that is that they place their building mass in the center of the site. Responding to this condition, the dancing hotel has implemented a strategy to fragment the building mass, so that it appears to consist of 2 small masses. With the condition of marrying these 2 small masses, there are actually implications for building physics where the natural ventilation aspect can continue from the north to the south. so with this capital, it is hoped that the air conditioner will only be used in certain areas, especially the rooms, the rest will use natural ventilation.
Reading the history of Bandung
Remembering Bandung in 1928-1930 when the economic crisis in Europe hit and caused the aspirations of the Dutch East Indies to make Bandung as the new capital to replace Batavia fail miserably. Even though there were many architects from Europe who were designing many government buildings and elite housing at that time. Art deco style had in Bandung. This is a fundamental question for architects who have a specific site not far from a historical area to issue a proposal that answers today's challenges. Where the precast technology offers a variety of possibilities. Architects must have the courage to deconstruct the existing order.
Building facade
How to determine the facade of the building? Of course, the fundamental question is whether I should follow the old style, or should I follow the tradition of regionalism or minimalism? I feel that it is very important to build a new character in 2018, especially how to respond to the surrounding buildings. Indeed the response chosen is a form of the opposite. this means as an argument that this new character is also a representation of criticism of urbanity.
At the same time providing space for precast concrete technology. Provides flexibility for tilted glass.
Why do you have to dance?
The dancing form composition offers a dynamic building that gives color to the rigid fabric landscape. Dancing hotel is also a re-interpretation of traditional Jaipong dance which was banned by the government during the New Order government. ( during Soeharto’s period 1965-1998) This dance, which is sexy because it moves your hips and buttocks, is considered not according to Muslim norms. But we see this dance is very local and very popular among the common people. So that it should be appointed as a new force against the international style.
Innovation
The next question is; that there is a massive and generic phenomenon of hotel and apartment construction. this causes a lack of innovation because almost all of them use standard sizes. That's why we're back to questioning the wall. what if the walls were tilted so that it would give the space a very unique quality. The second is the window, does it have to be generic, square shaped and all the same? This sloping wall uses stopsol glass material where it will reduce lighting from the outside. On the other hand, at night, this stopsol glass functions like a mirror, so the room looks spacious. By tilting the concrete wall and creating a new glass diamond shape, this is my attempt as an architect to deconstruct the facade concept.
Interiors of the building
In the interior of the room, all materials are reduced so that we find the most basic ones, for example a wardrobe with only clothes hangers left. The other cupboards are just shelves. So that on the one hand you get a maximalist space but also reduce the furniture. The overall interior concept is super exposed where all the pipes are visible from the outside. on this side we can anticipate piping problems. This is also a way of thinking that dismantles the establishment, in general, hotels are always covered with a smooth facial finish with a large cupboard, but actually for travelers we don't need a wardrobe, because this hotel is designed as a 4-star business hotel
Programming Strategy
In designing this hotel, it is very important to do programming calculations for the whole area. so from this spatial analysis, we determine the semi-outdoor cafe is on the front side so that it can accommodate pedestrians. then we put the fitness area, bar, cafe and swimming in the top floor area.
This is one of the programming strategies that will distribute visitors to stay on the groundfloor and at the rooftop.
multi programming aimed at the public split into two. At the very top and at the bottom. This gives the distribution of humans below and above. By placing
swimming pool and bar in the roof top area as well as cafe and meeting room in the lower area make the middle side of the hotel rooms very private and exclusive.
Green building strategy
How to provide a green concept in this building? Strategy splits the building mass in two and keep the corridors open and allows the wind to continuously pass through
The corridors in between the building so that the AC unit is only used in closed spaces such as private rooms and meeting rooms so it will cut 40 percent of AC and electricity consumption.
A large tree as high as 8 m was planted soaring on the first floor and allowed to grow upwards, giving a strong symbol that this building is in a tropical country.
To get around the volume of space, the floor-to-floor height is made 4 meters. This volume gives the wide breadth of space in


































