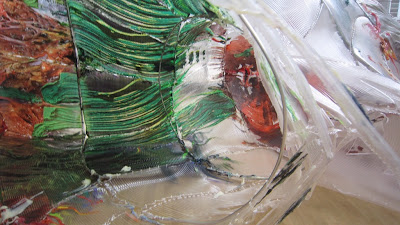The Lou Ruvo Center for Brain Health (LRCBH), officially the Cleveland Clinic Lou Ruvo Center for Brain Health, opened on July 13, 2009 in Las Vegas, Nevada that is operated by the Cleveland Clinic and was designed by world-renowned architect, Frank Gehry of Gehry Partners in Santa Monica, California
The ceremonial groundbreaking of the Lou Ruvo Center for Brain Health occurred on February 9, 2007.Dignitaries who attended the groundbreaking ceremonies for the $70 million project included founder Larry Ruvo, Frank Gehry, U.S. Senator Harry Reid and John Ensign; U.S. Representative Shelley Berkley, Jon Porter and Dean Heller, Gov. Jim Gibbons, Mayor Oscar Goodman, former Gov. Kenny Guinn, Gov. Arnold Schwarzenegger, Kevin Spacey, John Cusack. Located at the intersection of I-15 and I-95 in downtown Las Vegas, Nevada, the Cleveland Clinic Lou Ruvo Center for Brain Health holds the distinction of being the first organization to open for business in Symphony Park, the city’s 61-acre arts and science redevelopment program.
The Center operates as an outpatient treatment and research facility in downtown Las Vegas on land deeded to Keep Memory Alive, the fund raising arm of LRCBH, by the City of Las Vegas as part of its 61 acres (25 ha) Symphony Park.
The Center is approximately 65,000 sq ft (6,000 m2) and includes 13 examination rooms, offices for health care practitioners and researchers, a “Museum of the Mind,” and a community auditorium. The Center will also serve as the headquarters for Keep Memory Alive, the Las Vegas Alzheimer’s Association and the Las Vegas Parkinson’s Disease Association.
The research centre for degenerative brain diseases is divided into two separate buildings connected by a courtyard.The first forms a jumble of swooping stainless-steel arcs and houses events spaces to rent. The second contains clinics and research facilities dedicated to preserving memory, and consists of white stacked boxes.
The Cleveland Clinic Lou Ruvo Center for Brain Health’s facility is the perfect venue for accomplishing the organization’s two main goals:
- Preserving memory: With both administrative offices and medical research and clinical operations, Keep Memory Alive and its medical partner, the Cleveland Clinic Lou Ruvo Center for Brain Health, provide a full-service approach towards preserving memory.
- Creating memories: Housed under an undulating stainless steel canopy, illuminated by natural light from 199 windows, our event space or Life Activity Center is available for rental—a truly unique space in which to host a wedding, bar mitzvah, business meeting, and create memories for your friends, family, and colleagues
Gehry deftly manipulates space and materials to create stunning structures that captivate the imagination. His design of Keep Memory Alive’s headquarters at the Cleveland Clinic Lou Ruvo Center for Brain Health has been nothing short of remarkable. The Gehry teams have created a masterpiece of architectural design, blending strong visual impact with superior efficiency in patient care.
The Life Activity Center, as the events space is known, is contained within an irregular cluster of sculptural forms, clad in brushed stainless plates with punched-out windows and skylight openings. This carapace swoops down over a courtyard as a bowed trellis, and the expanded openings cast a pattern of dappled shade over the pavers.
A supporting skeleton of exposed steel beams links the public facility to the stacked white stucco blocks of treatment rooms, labs, and a fourth-floor office suite, all lit through expansive bay windows. Reception and a small library open off a breezeway, and the inner wall has panels of aqua, lemon, and red as a foil to the silver and white palette of the complex.
Gehry’s sculpted stainless steel skin, which he first employed at the Weisman Art Museum in Minneapolis, has evolved over the past two decades to provide an ever-changing, yet immediately recognizable signature. To dismiss the architect as the metal man is absurd—his preferred material has unlimited expressive potential, and is rarely used in isolation.
At Ruvo, there’s a joyful exuberance and geometric invention that captures the spontaneity of conceptual models. In commissioning the Experience Music Project in Seattle, the client invited Gehry to be “swoopy”, but the excitement was all on the outside, relinquishing the interior to a conventional and claustrophobic set of exhibits. Here, inner and outer are closely integrated, and the rational. The intuitive wings of the building are linked like the two halves of the human brain—an apt image for this institution
The Ruvo Center is also a reproach to the wasteful ways of Las Vegas, where scarce natural resources are squandered on golf courses, fountains, and blazing signage. Both blocks open up to the north, and the trellis deflects sunlight from a courtyard that is open to breezes from east and west.
The small skylights and windows are triple glazed and can be shut off with motorized blinds. Building materials were sourced regionally. The clinic roof is white, cooling is automatically shut off whenever the buildings are not in use, and LED lighting proliferates. The landscaping even does its part, making inventive use of drought-resistant plantings.
This is also a rare instance of an architect exercising total control over a project, installing his own furniture and lighting and selecting the art. But the star of the show is the interior of the activity center, which is a true original, radically different in form and effect from anything that has come before.
It evokes an enchanted forest glade, a soaring white billow of foliage, with 199 openings to admit natural light, partially supported on square trunks and angular branches. Two stylized trees are located inside the glass entry wall, which frames and reflects the complex structure over the courtyard.
http://archpaper.com/news/articles.asp?id=4571
http://www.dezeen.com/2010/06/17/lou-ruvo-center-for-brain-health-by-frank-gehry/
http://en.wikipedia.org/wiki/Lou_Ruvo_Center_for_Brain_Health







































